The Penthouse is a spectacular example of modern elegance in sought-after downtown Palo Alto. Dramatic, tasteful and uniquely breathtaking, every detail is curated with care and style.
Your sanctuary is bright and open, luminous with natural light pouring in from generous floor-to-ceiling windows. Step into your home through secure elevator access.
Your home is the ultimate entertaining space with the expansive living, room , dining room and kitchen and outdoor deck area, all cleanly arranged with minimal divisions giving an unparalleled airiness to the space. Separate service kitchen make this an entertainer’s dream. Both the dining room and kitchen have folding doors that open out more than fourteen feet, to the generous balcony fitted with BBQ for the truly California indoor outdoor experience. High end finishes include wide plank hardwood floors, quartz counters, Rohl fixtures and Miele appliances.
Generous Four Bedrooms with ensuite bathrooms, a generous media room where every detail is tailored to imbue the space with ultimate relaxation.
Spacious master suite with a generous walk in closet, cozy sitting area, an inviting luxurious master bath complete with a soaking tub.
Other features include Smart Home Technology with Smart Things controller, AT&T Gigabit Fiber And Comcast in every unit.
All this in the heart of downtown Palo Alto, the epicentre of Silicon Valley.
PENTHOUSE - 3696 SQUARE FEET, 1719 SQUARE FEET OF DECK
Penthouse
Floor Plan
PENTHOUSE - GALLERY
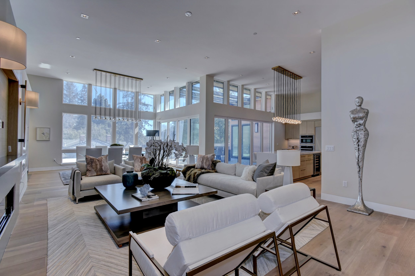
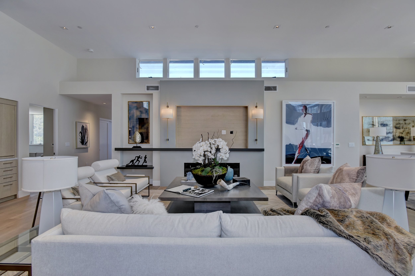
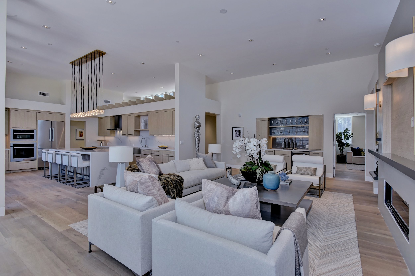
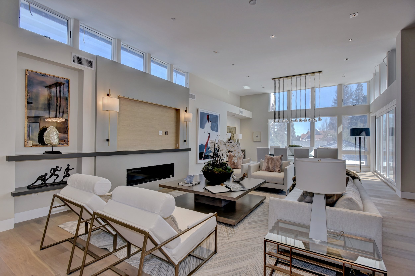
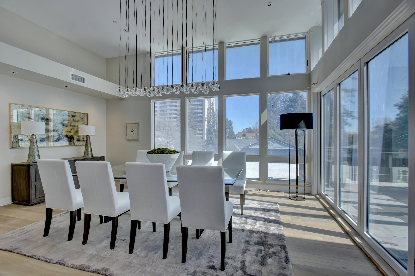
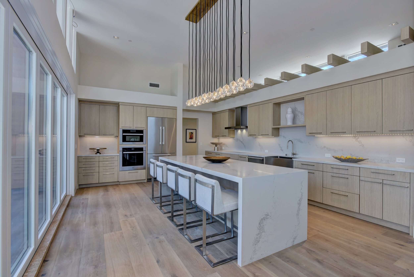
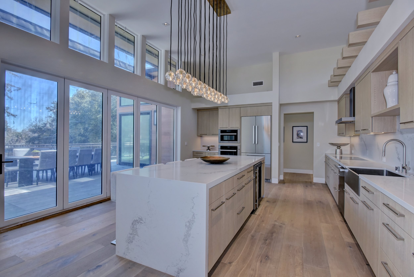
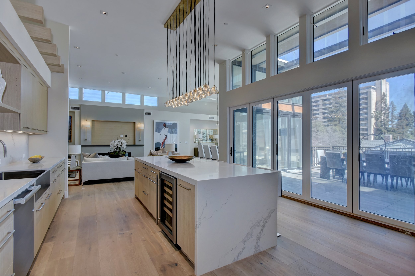
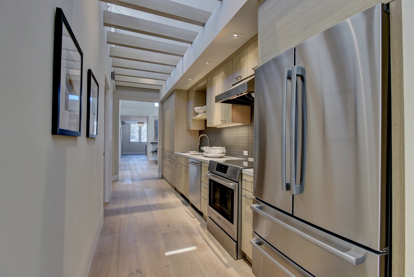
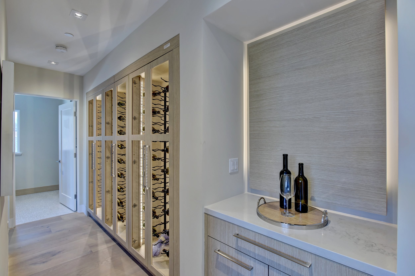
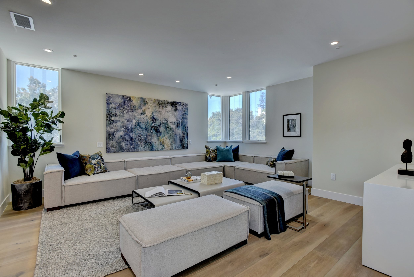
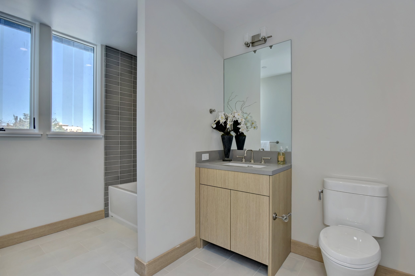
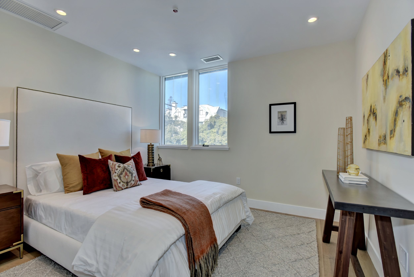
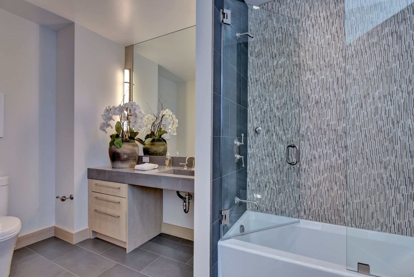
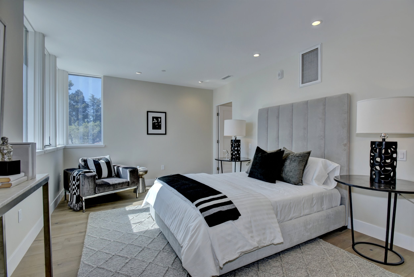
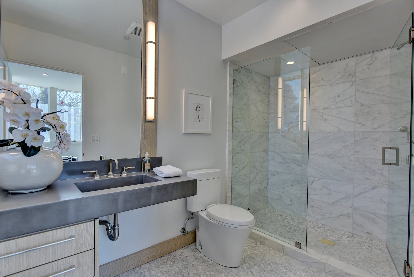
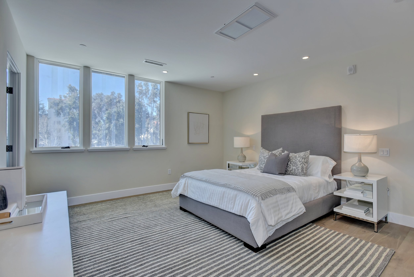
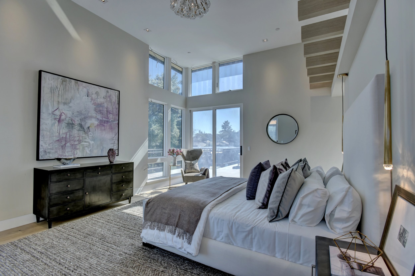

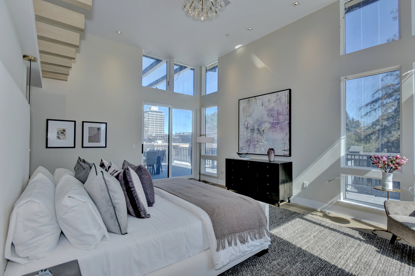
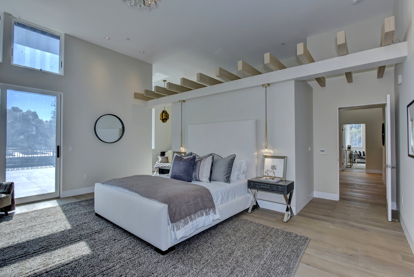
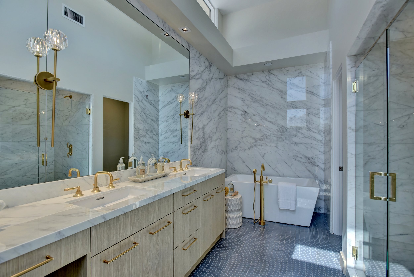
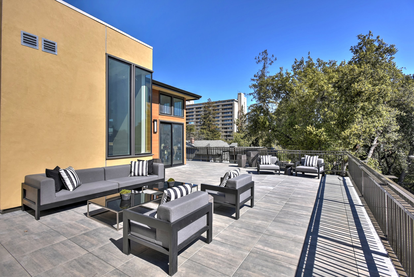
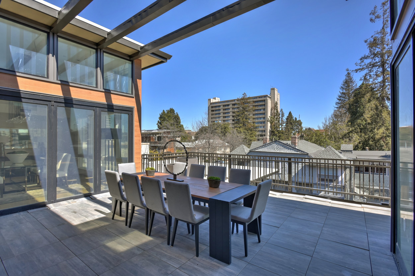
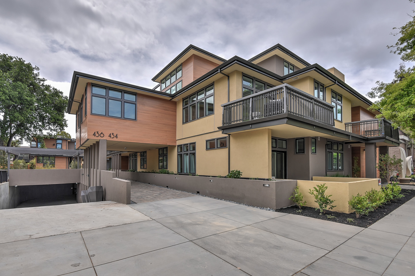
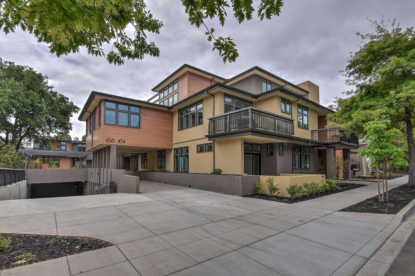
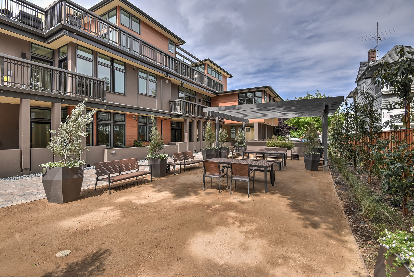
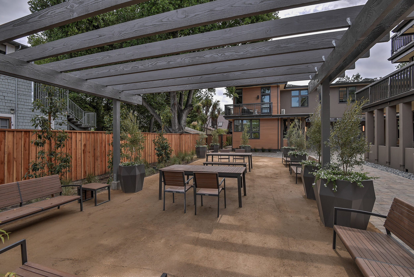
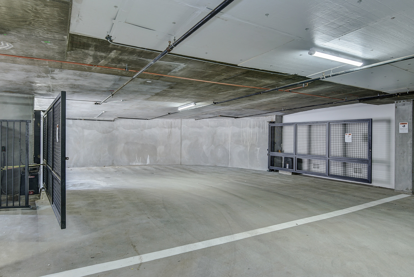
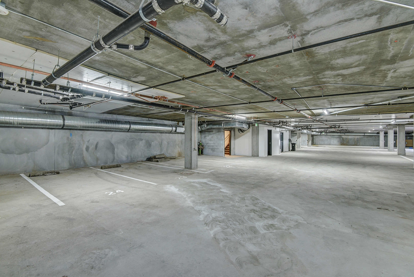
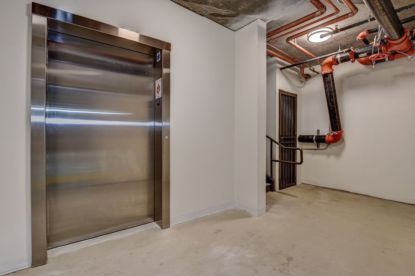
Highlights
Timeless California-inspired interiors that create a modern, natural and clean aesthetic
SMART Home and Communication features
Four en suite Bedrooms and a media room
Master bedroom with sitting area and generous walk in closet, luxurious all marble bath with soaking tub
Large Media Room
The ultimate entertaining space with the expansive living room, dining room and kitchen and outdoor deck area. all neatly arranged with minimal divisions giving an unparalleled airiness to the space
Service Kitchen
Premium finishes such as Miele induction cooktop, dual ovens, Miele Dishwasher & Built-in refrigerator paired with Rohl fixtures, Quartz countertops and matching backsplash custom cabinetry
Gracious outdoor spaces with outdoor grilling, folding doors that open 14 ft wide bringing the outdoors in
White oak hardwood floors throughout
Floor-to-ceiling windows allow interios to be bathed in
Smart Things Controller for many features in the home
Secured underground parking with electric charging station
Secure elevator access to the unit
Floor to ceiling windows
WiFi Connectivity
Sunlight
Luxurious Bathrooms with Toto and Rohl fixtures

