Every material was chosen for both its durability and its beauty. Accompanying all that smart design, flexibility and general coziness is the incredible light that pours in from the floor-to-ceiling windows.
The kitchen, of course, was made for entertaining. An open-plan design proves just that point: the counter can be your wet bar, your breakfast nook, your dining room table. Open Living room and dining room with soaring ceilings and floor-to-ceiling windows open up to outside patio area.Top-of-the-line fixtures and appliances in the kitchen—from high-end European manufacturers like Miele—give each residence a sense of timelessness. Rohl Fixtures used throughout.
Three Spacious bedrooms with three bath, and an open loft area make this home ideal for modern living. Bathrooms feature custom cabinetry, quartz counters and designer finishes.
Townhomes
Floor Plan
TOWNHOMES - GALLERY
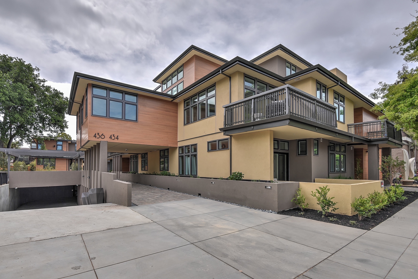
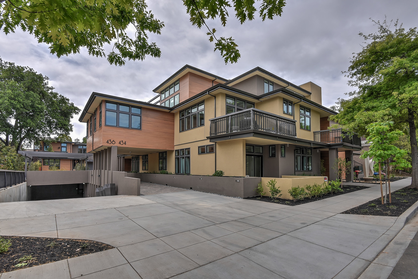
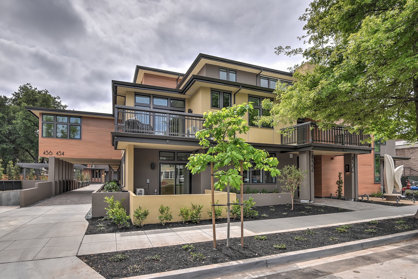
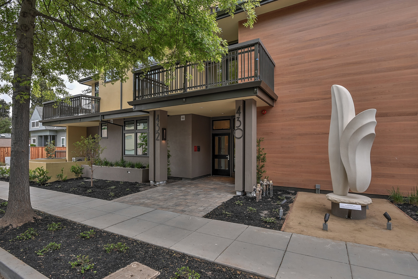
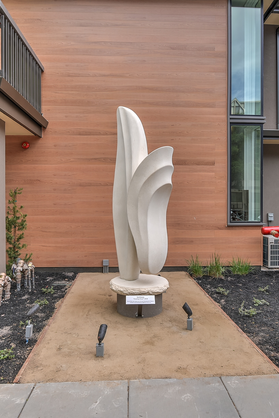
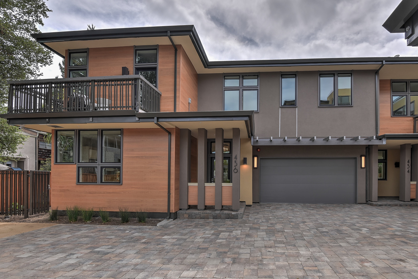
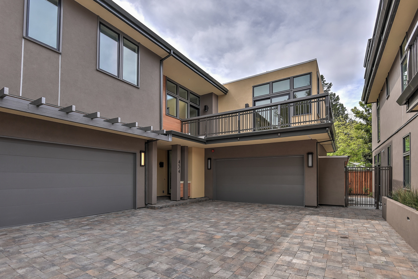
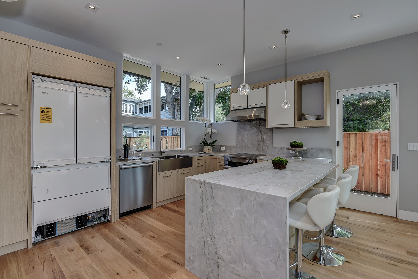
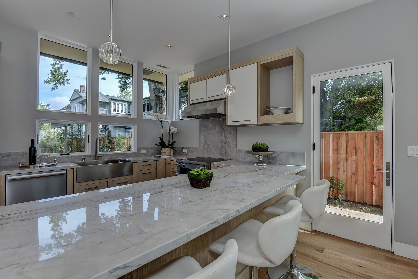
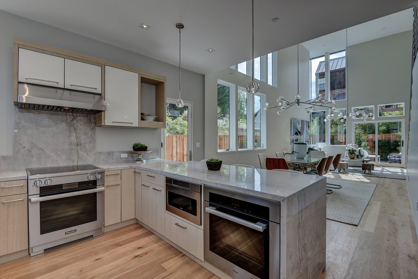
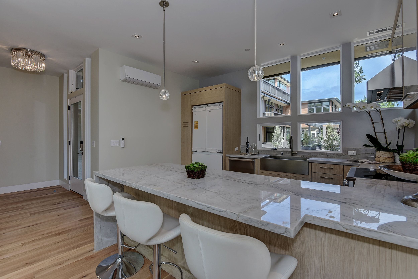
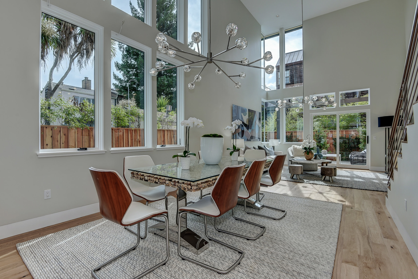
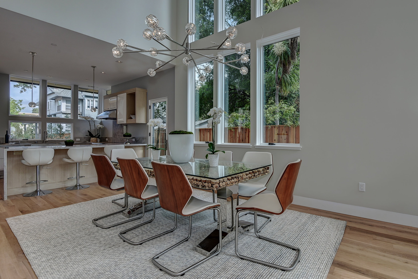

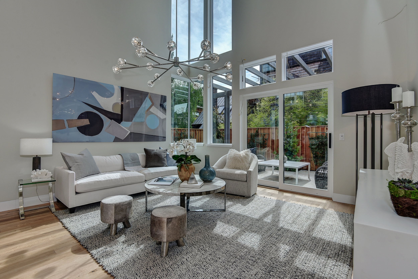
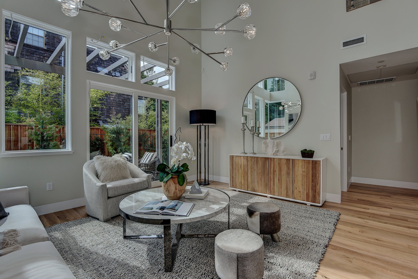
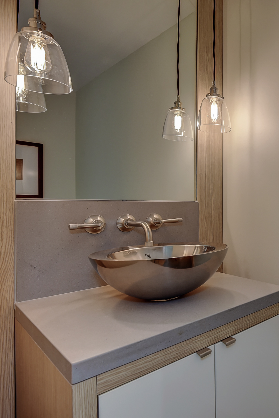
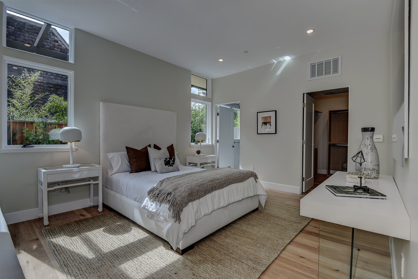
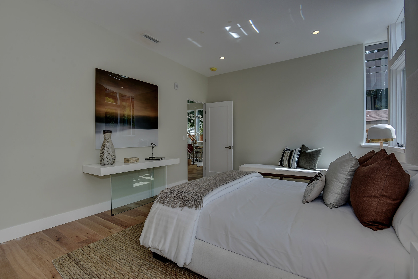
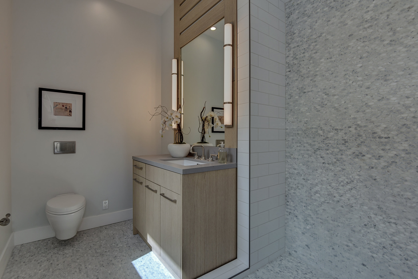
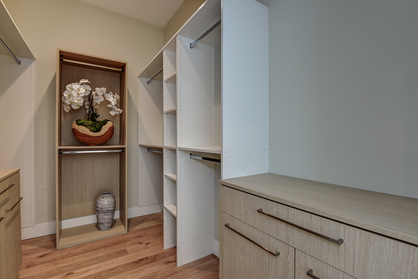
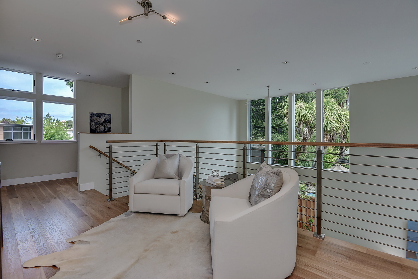


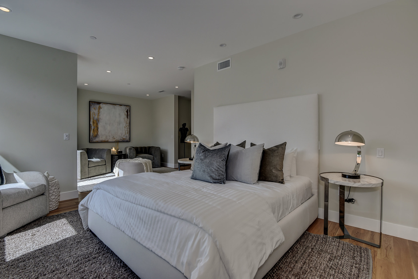
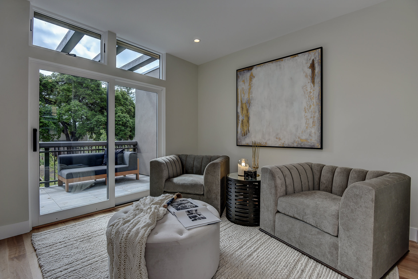
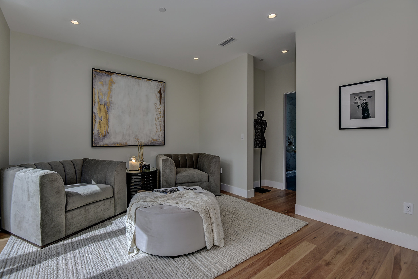
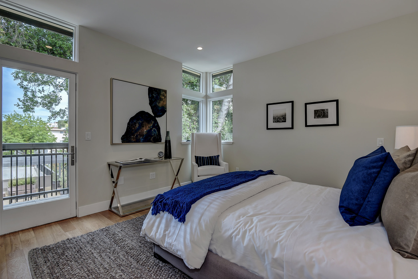
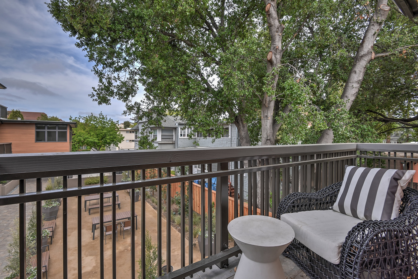
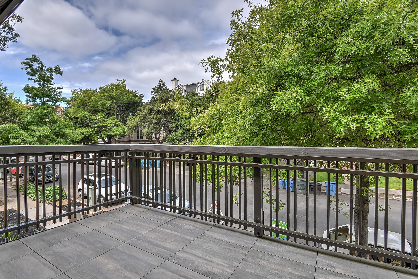
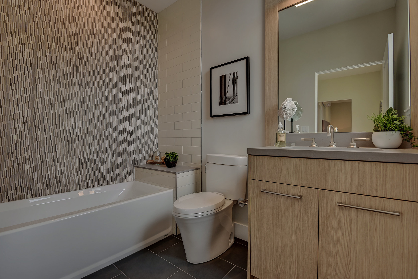

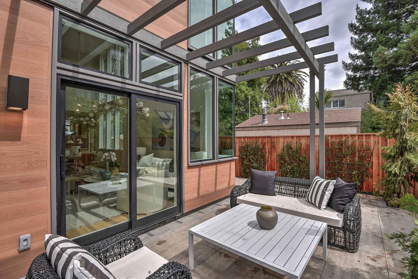
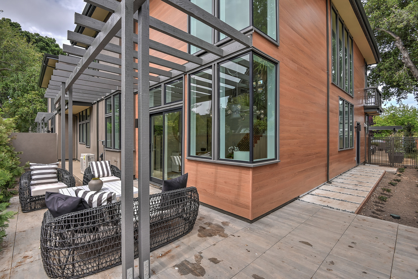
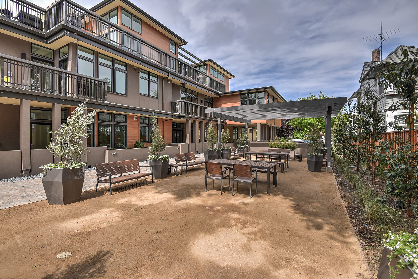
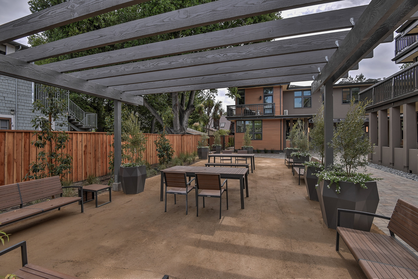
Highlights
Timeless California-inspired interiors that create a modern, natural and clean aesthetic
SMART Home and Communication features
Three Bedrooms, three bathrooms and an open loft study
Master bedroom with sitting area and generous walk in closet, luxurious all marble bath with soaking tub
Open Loft Study
The ultimate entertaining space with the expansive living room, dining room and kitchen and outdoor patio area, all neatly arranged with minimal divisions giving an unparalleled airiness to the space
Premium finishes such as Miele induction cooktop and oven, Miele dishwasher & Built-in refrigerator paired with Rohl fixtures, Quartz countertops and matching backsplash, custom cabinetry
White oak hardwood floors throughout
Floor-to-ceiling windows allow interiors to be bathed in sunlight
Attached two-car garage with electric charging station
Luxurious Bathrooms with Toto toilets, Rohl fixtures, designer tile and marble.

